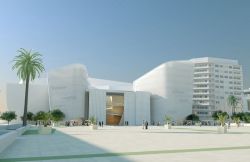GanArts Theater: Difference between revisions
Created page with "{{infobox |name = |title = GanArts Theater |abovestyle = |above = |image = 250px |caption = Front view of the compl..." |
No edit summary |
||
| Line 47: | Line 47: | ||
[[Category:Gandhara]] | [[Category:Gandhara]] | ||
[[Category:Convention centers in Gandhara]] | [[Category:Convention centers in Gandhara]] | ||
[[Category:Buildings and structures in | [[Category:Buildings and structures in Manas]] | ||
Latest revision as of 11:24, 3 April 2021
 Front view of the complex | |
| Location | Manas, Gandhara |
|---|---|
| Owner | Municipality of Manas |
| Total space | 20,245 m2 (217,920 sq ft) |
| Construction | |
| Opened | August 2020 |
| Architect | Christian de Saint Phalle |
| Project manager | Louis Rodin |
| Tenants | |
| Outernatia Song Contest 80 | |
The GanArts Theater is a multi-purpose complex in Manas, Gandhara with a large conference hall, a flexible theater, several events rooms, shops, a restaurant, a café, and an art gallery. The building is located at the Ahmed Assiri Square in central Manas.
In the building three types of facades are used. There is an external wall insulation system, a glass facade composed by several curtain walls and openings, and a ventilated facade with an external lattice composed by pieces made in resin. The facades fulfill the acoustic requirements that are needed for the theater. At the front of the theater is a large doorway that can be used as an entry point and that can transform into the stage of an outdoor theater. A stage can appear at the doorway, while the square in front of the theater can accommodate the audience.
The GanArts Theater is the venue for the Outernatia Song Contest 80.